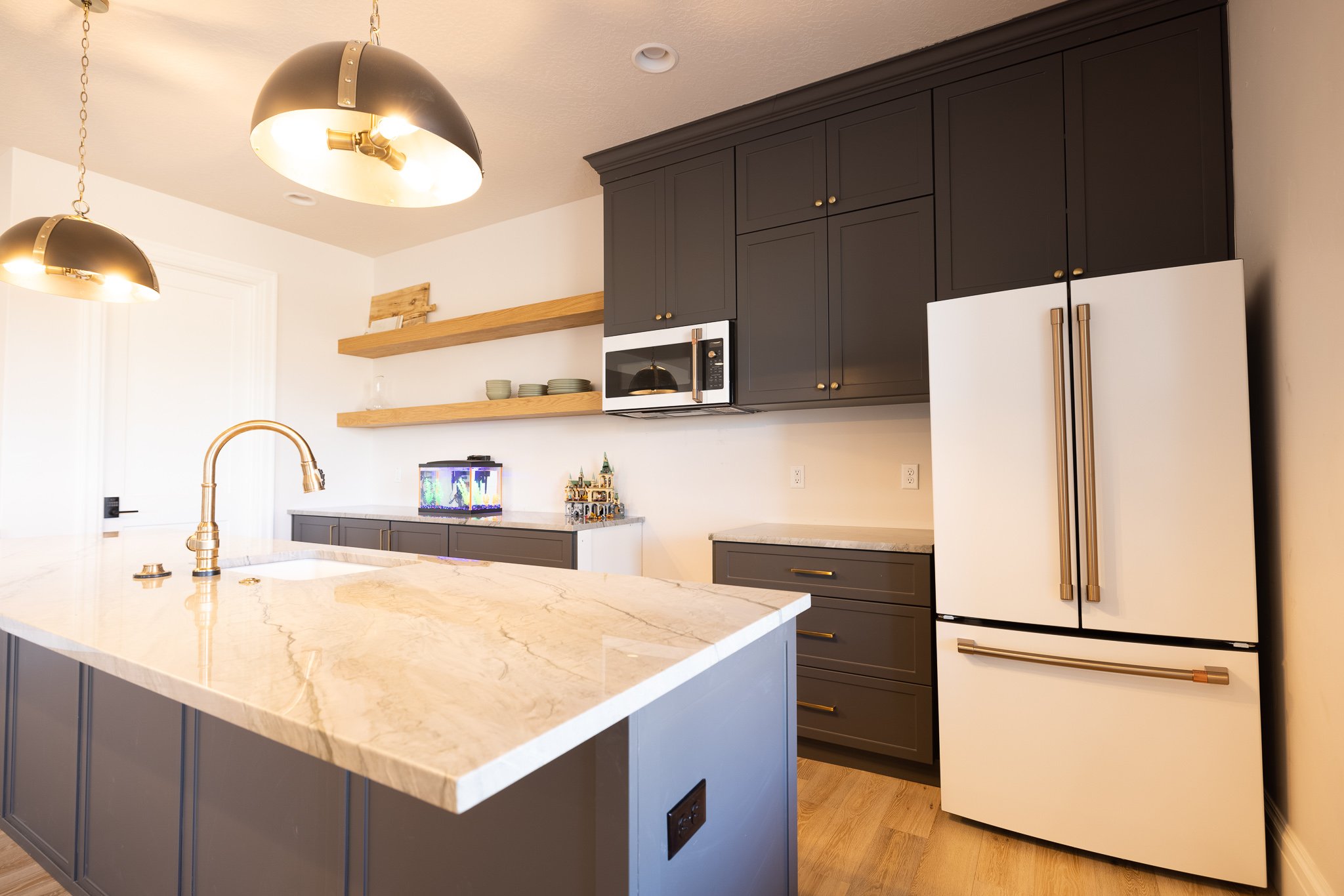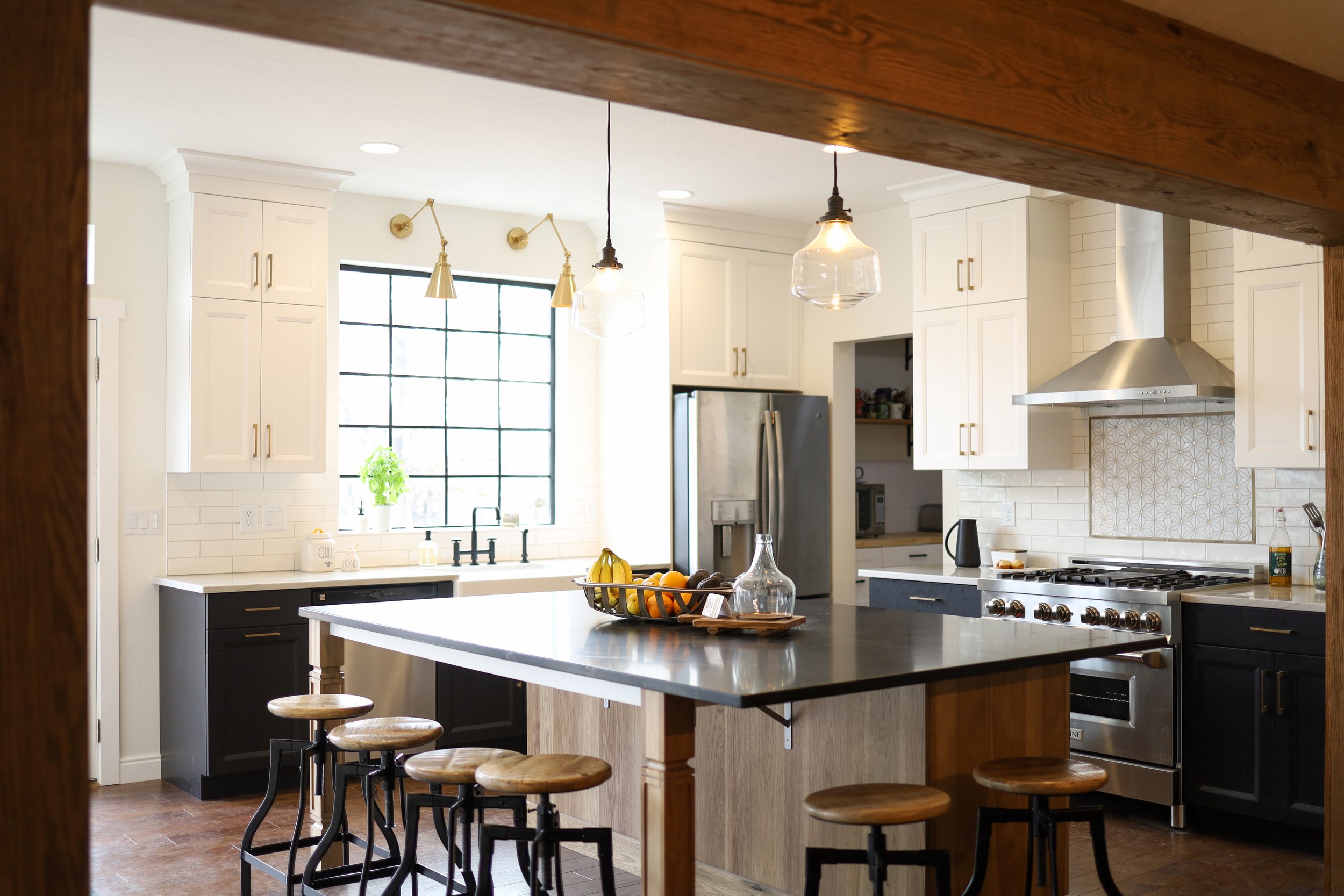Well-Being at Home: Utah Kitchen & Dining Spaces
How to design a kitchen to increase your well-being
In our last post, we reviewed the studies recently done by USC professors about designing hospitals to promote the healing of their patients. We know that the majority of the time, homes are not designed with our well-being in mind. Instead, we are forced to adjust our living to the space that exists. But what if we designed our homes with our well-being at the forefront of our minds?
Layout & Circulation
Looking at your design or current home, do you have room to circulate? If you hosted a party this weekend, would your kitchen accommodate the flow of people or would there be a bottleneck? Having a kitchen that allows your family members and guests to move around without feeling like you are stepping on each other increases your sense of peace and happiness in the kitchen.
Is the layout of your kitchen efficient? Are there ways to enter and exit each area of the kitchen? What about quickly moving to different areas to access your appliances, cupboards or needs?
One way to assess the layout in your kitchen is to see if you have an effective working triangle. Developed in the early twentieth century, the working triangle—also known as "the kitchen triangle"—is a theory that states a kitchen’s three main work areas, the sink, the stove, and the refrigerator should form a triangle. By the mid-twentieth century this theory was widely disseminated and still, miraculously, applies today. The segments of the triangle represent traffic flow within a kitchen, ideally creating a rotational movement between the tasks of cooking (stove), chopping/peeling (sink), and storage (refrigerator). It is important that no element, such as a kitchen island, block the flow (source).
Appliances
Do the appliances in your space complement your lifestyle and skills? What about the demands you are placing on them? Your kitchen is filled with tools that are made to help you not only take care of yourself and family, but also make your life easier. Think about what you could add, or even take away, to optimize your kitchen.
Storage
Looking at your storage in your kitchen, are those solutions practical and efficient for your needs? Do you have too little drawer space or maybe too much? What are your cupboards like? Do you have dead spaces that are becoming clutter spots? When you don’t have enough space to care for your items, things start to clutter and compound which causes stress and dysfunction.
Counters
Do you have enough horizontal space? Counters are important! Not only for your cooking prep, but serving, appliance needs, and eating. According to Bon Appetit, the ideal amount of counter space is 3 separate counters that are about 4 feet long. This 3x4 rule gives you space to prep food, cook it, and place your dirty dishes without obstructing the sink.
Lighting
Do you have enough lighting in your space? Look at both natural and artificial lighting. Do you have enough windows to help light your space during the day, and artificial light to brighten your space in the evening? Darker spaces promote depression, and aren't productive or conducive to well-being.
Pantry
Does your pantry meet your needs? Are you able to store the food your family needs efficiently and effectively? If you don’t, where are you currently storing those items? Your pantry influences the way you eat. Is it encouraging healthy habits?
Dining Room
Does your family feel comfortable gathering here? Is there enough space for everyone to have a seat? Comfort in the heart of the home is a need to feel complete, whole, and promote well-being. If it doesn’t, what kind of feeling does this space promote?
Inspiring
Is it tidy, beautiful, and inspiring? The kitchen and dining room help us feel energized, empowered, and ready for the challenges that the day brings. Does your space reflect your design style?
Are family memories being made here? The purpose of the home is to be a space where you connect. Especially in the kitchen and around the dining table.
Now, not everyone is ready to build or remodel their space, so we wanted to give you tangible actions that you could do this week to help make your space a happier place to be.
Turn your shelves into drawers so that space at the back isn’t being wasted. We want to ensure all spaces are being used.
Add lighting to the underside of your cabinets. Additional lights can help brighten a dark area and help promote happiness.
Install an outlet in a cabinet so you can hide your appliances inside the cabinet. Doing this can free up counter space.
Consider upgrading to a 3-rack dishwasher. This has personally been a major timesaver as our family has grown.
Add a backsplash to improve the look. You can do this with simple wallpaper, or tile.
Clean out your pantry and give it a refresh. Promote healthy foods to encourage healthy eating.
For a more extensive remodel, get in touch today. Our goal at Bluerock is to improve your well-being by improving your home.
Build with Bluerock
Ready for the most remarkable building experience? Let’s connect and design your dream home.





